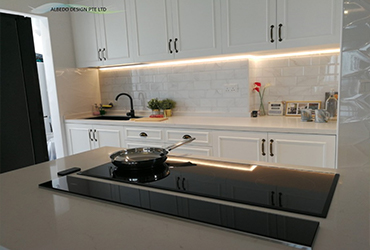We spend so much time at kitchen on daily bases. It is a place where we cook, eat, and even become socialized with our family and friends. No matter if small or big, we always want our kitchen to look clean, clear and lovely. It must be a part of our house where we relax, where we enjoy our food and drink. It is not hard to maintain a cozy atmosphere in your kitchen. In this article we categorized the golden rules about the kitchen interior design in Singapore.
When you would like to find some kitchen renovation ideas, you will be able to find a broad array of option by searching from google at Kitchen Interior Design Singapore. There are a lot of ideas you can find it whether you own a big kitchen or small kitchen.
Work Triangle
Did you ever heard about the work triangle? Work triangle is a path which is considering cooking place, sink and fridge. This triangular path shouldn’t exceed 6 meters for your comfort and speed during the cooking or cleaning processes. As you can understand why the triangle shape is chosen for these triplets, the main point is that you shouldn’t put these elements as a line next to each other. If you have a U shaped kitchen, you can have cooking places on your one side and refrigerator on your other side while the sink is staying in front of you. Or if you have a corridor kind of kitchen, you can have cooking place and refrigerator on same line, while having sink on the other side, in front of them. In L shaped kitchens, you can have sink and fridge on same line while stove is staying on the other leg. This is very basic and straight rule for kitchen interior design.
Flooring
The decision about the flooring of the kitchen interior is not an easy deal as it seems. Kitchen is a place you must clean in each step, even if you are careful. While you are selecting materials for flooring of the kitchen, you must pay attention to pick up the ones that are easier to care for. You wouldn’t like to choose to live with the one easily damaged. Eventually changing the kitchen flooring is a quiet bit of job. Therefore flooring material you choose must be fairly resistant to the possible external damages. Don’t fall in the trap of those beautiful glossy tiles! It is easy to slip there. If you are fan of kitchen rugs, be sure that they are stable with stickers on the floor, not moving easily.
Colour Scheme
Even if dark colours become more popular in recent years and seems cool, it is better not to choose them as a background of your kitchen interior. Dark colours tends to decrease the size of your kitchen on visual perception. In this case, choosing dark colours as accessories in your bright kitchen will be more effective. This way you can highlight your accessories or special items such as coffee machines and have a nice accent. For the big, bright and clean looking kitchen, we suggest you to take the neutral colours as base for the décor and textiles.
Apron
The working wall of the kitchen interior design often plays a decorative role emphasizing the style which you’ve chosen. The materials you are selecting for this area is a matter of life. Pay attention to the materials, you must select the ones that can be easily cleaned as a wall tiles, hardly damaged to be more long-lasting. Be careful about their practicality and ease of care. The best solution is to use an apron as a kind of continuation of the countertop. In fure we will be publishing more detailed post about how to choose the countertop.
Countertop
That time when a countertop was mainly with the structure of marble or granite is gone for kitchen interior. Today there is a huge selection of countertops which are made of composite materials, which can significantly save your budget and match any desired colour. The main principle which is important to remember is the practicality and the resistance to high temperatures. Otherwise you can easily face with a problem of hot pot trace which will eventually stay in front of you.
Lighting
Place decorative pendant lights or a common light source above the dining room and install additional lighting above the work area (sink, stove, desk). For more convenience you can use dimmers which will help you to adjust the brightness of the lighting depending on the time of day. It is important to have some led lighting which you can apply to the won part of your upper cupboards. If you want to have a brighter kitchen, you must select a glass material with lighting for the place between your work area and cupboards. This way you can also select a motive or design to print on the glass where you would be receiving light. So, lighting is also a key factor for kitchen interior design in Singapore.
Hiding equipment
We are sure you agree that the less devices are located everywhere, the more neat and ordered the room looks itself. It is even better to hide a dishwasher and a refrigerator behind the facade of the kitchen. Having a clean and neat look in the kitchen will satisfy you more and bring the quality of your kitchen interior design.
If you in need of best home interior design or interior decoration or interior design Singapore then get in touch with us and we assure you best service at competitive rates.



