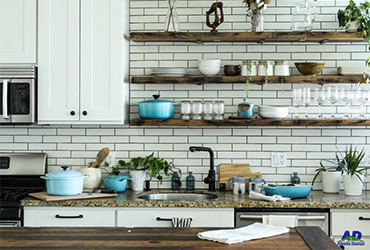You have a long list and a lot of kitchen design’s images save in your phone. There’s a lot to think about when planning which types of kitchen layout could work best in your hdb for bto. The most critical aspect in maintaining a successful and practical kitchen area is getting your kitchen layout correct. A good layout can make all the difference in helping you to get the most out of the room, whether your kitchen is tiny and cramped or big and spacious. There is much more to layout, particularly in a kitchen, than just placing furniture and cabinetry: ergonomics also has a huge role to play.
Single Wall Kitchen
It also called the "Pullman kitchen," typically found in found in 2 rooms HDB, studio or loft spaces because it’s the ultimate space saver without giving up on features, this basic layout is space efficient. The One Wall Kitchen design can have upper and lower cabinets or shelving over base cabinets, consisting of cabinets mounted against a single wall, providing a clean aesthetic for your HDB.
Open Shelving Kitchen
Open shelving kitchen is not a kitchen layout. It’s more like a decorate in kitchen. The open shelving fades into the background, and it suitable to any kitchen layouts in this article. For example, fades into the kitchen background and mix of open shelves and cabinets. Since open shelving catches your eyes to travel all the way to the wall behind it, a beautiful wall treatment is a perfect way to show off your bto kitchen design.
Galley Kitchen
Galley Kitchen also called “double gallery” kitchen, is characterized by Two parallel countertops with a walkway in between is distinguished by two walls facing each other, which is an easy option but there's no denying it can be really functional, ideal for making good use of a kitchen that is long rather than large.
L-shaped Kitchen
Live up to its name, the basic L-shaped kitchen has two "legs" of base cabinets covered with a countertop. One leg is longer than the other leg, and much of the counter space is given by the longer leg. As seen here, the shorter leg may have a short, 24-inch run of a counter and an appliance or two, such as a wall oven and a fridge. The addition of an island can help better define the kitchen area within a large open-plan living room. L-shaped kitchens can similarly make use of a lengthy countertop for expansive cooktop or serving space.
U-shaped Kitchen
The other name called horseshoes kitchen, is characterised three walls of cabinets/appliances. Today, U-shaped layout kitchen design has changed from three walls to L-shaped kitchen with an island that forms the third "wall." U-shaped kitchens are perfect for rooms surrounded in windows, with an ample wrap of counter space surrounding an open floor plan. This design works well because it facilitates traffic flow and workflow across the island. To prevent this, choose just one or two walls along the upper cabinets, with open shelving, focal tiles or a hood on the other. This type of kitchen layout allows multiple users and provide an ideal workflow.
G-shaped Kitchen
The G-shaped kitchen is an extension of the U-shaped configuration and is also a plausible improvement for those who are already built with the latter style of cabinetry design. G-shaped designs often increase the number of base cabinets that can be used, which, while streamlining the cooking area, increases storage space.
Kitchen Island
Basically, a peninsula kitchen is a connected island, transforming an L-shaped layout into a horseshoe, or making a G-shaped design into a horseshoe kitchen. Peninsulas work more like islands, but provide more clearance in kitchens that do not allow a true island to have sufficient square footage. Download the Floorplan sample. Kitchen Island can used in small house such as studio, 2rooms flats. The island kitchen serves many functions here: it grounds the whole kitchen, connects the room to the dining area, and transforms the common areas into spaces where visitors can naturally gather. From HDB flats to condo apartments to landed houses, you might be surprised with a kitchen island!



